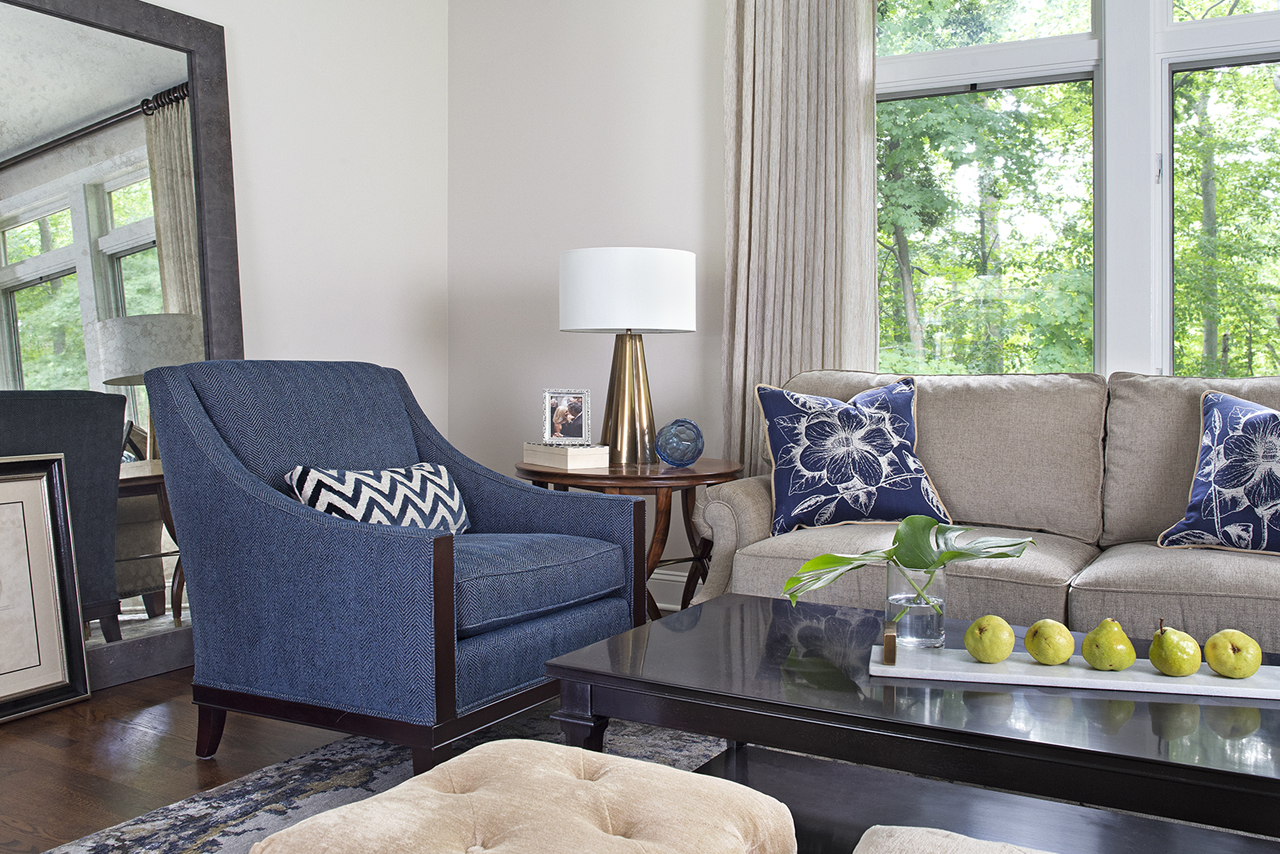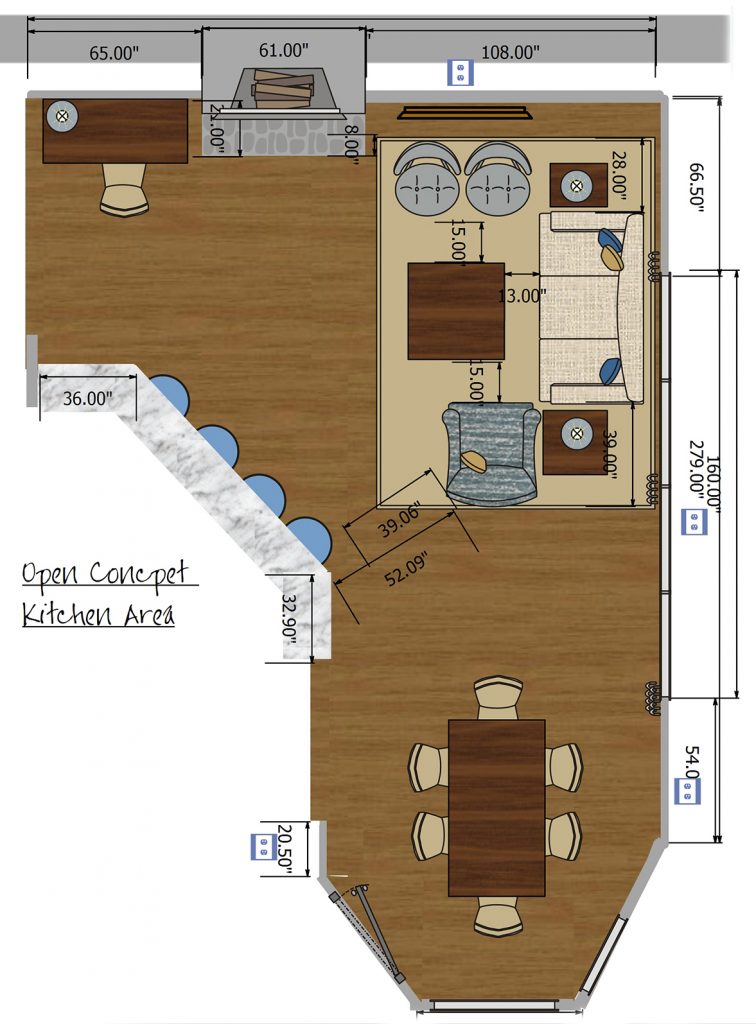Luxury Design for Challenging Shaped Rooms

Recently we completed a wonderful renovation in a special home in Doylestown, Pennsylvania. The couple was relocating from Chicago, and they asked us for more than beautiful custom interior design; they asked us for a sanctuary – and a place that felt like home even though they were putting down new roots. We were tasked with designing the living room, dining room, and foyer in their new 5,000 square-foot dream home. The shape of the family room was a true challenge, but we had a vision for how to make it incredible.
Good Design Starts With Your Unique Design Fingerprint
We always tell our clients that good design comes from truly understanding our clients’ wants and needs – even those design wants and needs they don’t know how to articulate. Our unique process of discovering your “design fingerprint,” combined with flawless execution of the principles of functional and luxurious interior design is what enables us to approach even the most challenging projects with complete confidence.

Challenge #1: A Couple with Different Design Wants and Needs
In this home and project, there were a couple of exciting design challenges, so we really got to show off our expert skills! First, the couple had a very unique combined design fingerprint. He likes color, pattern, and texture while she preferred a more muted visual palette. The wonderful result is a home that’s quiet in every way for her, yet striking in the right way and places to give him the visual eye candy he needs. (Learn more about how we achieved the perfect balance for the couple.)
Challenge #2: An Oddly Shaped Room
This home sits on a large wooded plot and has an open concept. The views are incredible! Our second challenge was that the family room roughly shaped like… the state of Florida! What might have stymied another design team instead unleashed our excellent creative problem solving skill.
No matter the room we’re designing, from square and straight forward to the most challenging in shape, we are masterful in the way we use space so that we’re always designing rooms that function perfectly for the way a client lives – and wants to feel. The key to creating luxurious and practical, rooms starts with our impeccable space planning. That means after we determine your unique design fingerprint, we determine the best way to optimize the square footage and architecture nuances of the space – all to achieve our vision for you.
Meticulous Space Planning
During space planning, we also determine which of our expert resources can produce furniture in different sizes and scale that will perfectly suit your space. Part of our expertise is making rooms feel larger when we want them to feel larger, or feel smaller and cozier when we want that effect. We accomplish all through meticulous space planning. This is truly where your room design begins.
As you can see from the drawings, the narrow point of the room is the breakfast nook, complete with incredible views, so dining table is in that space. The family room, or great room extends from the kitchen and breakfast nook. We created a conversation area near the fireplace. We used scaled-down furnishings that were appropriate to the space and chose low-profile pieces that would help to visually open up what could have felt like a small and compressed space.
Even dream homes have design dilemmas, but design challenges are our specialty, so we never worry that you won’t absolutely love the result. Our clients always do.
 Luxe Magazine Residential Excellence in Design
Luxe Magazine Residential Excellence in Design